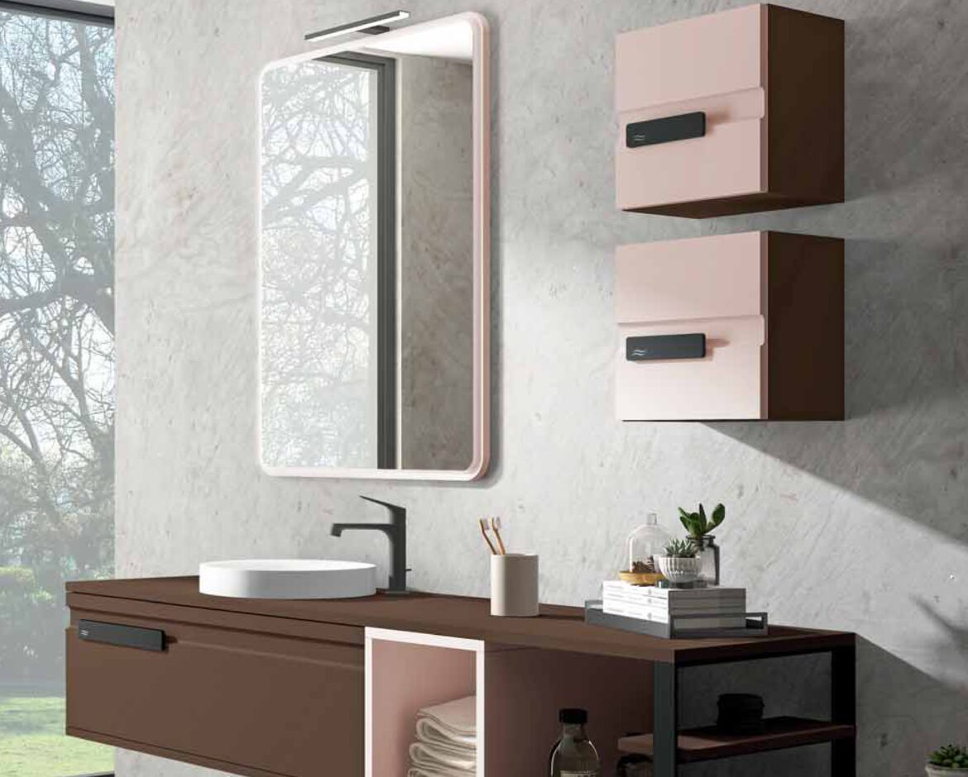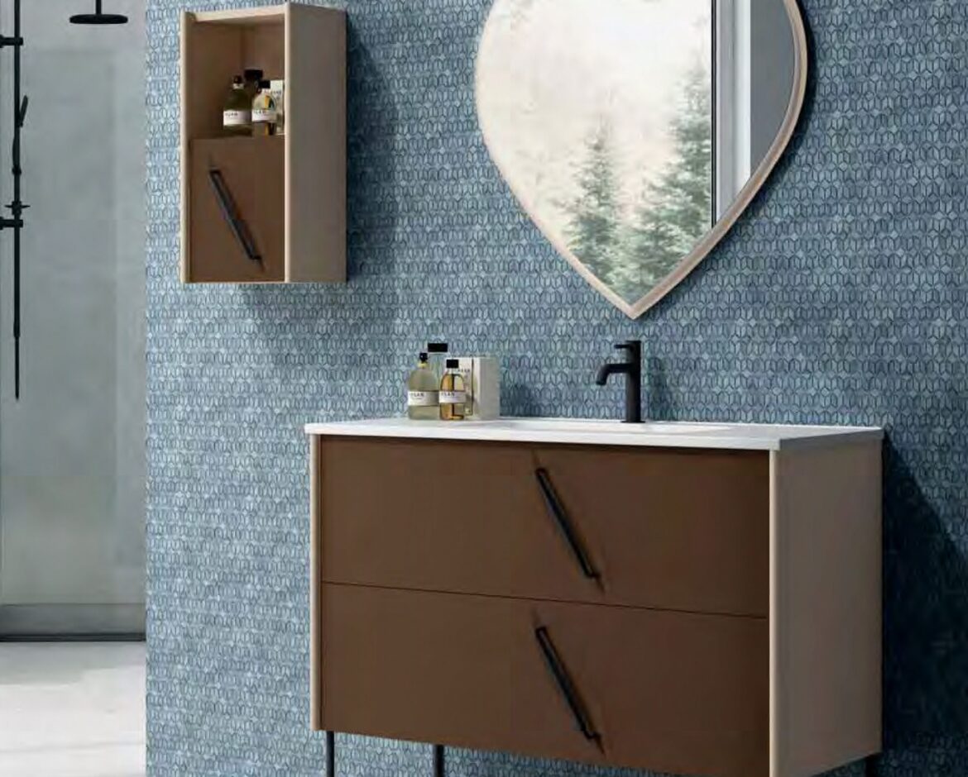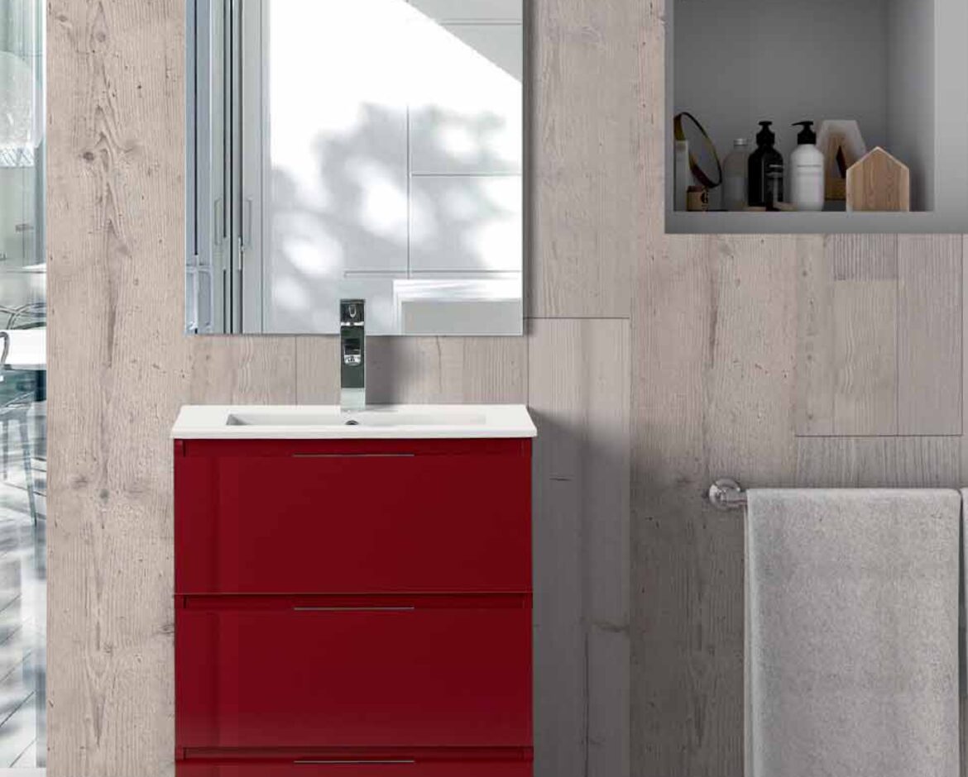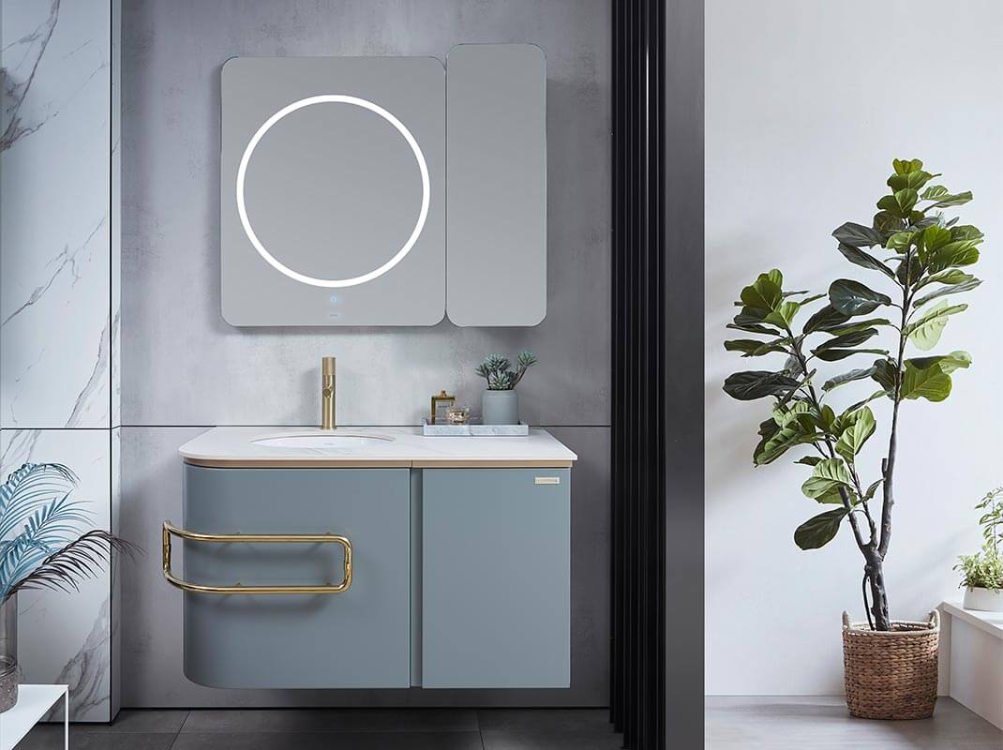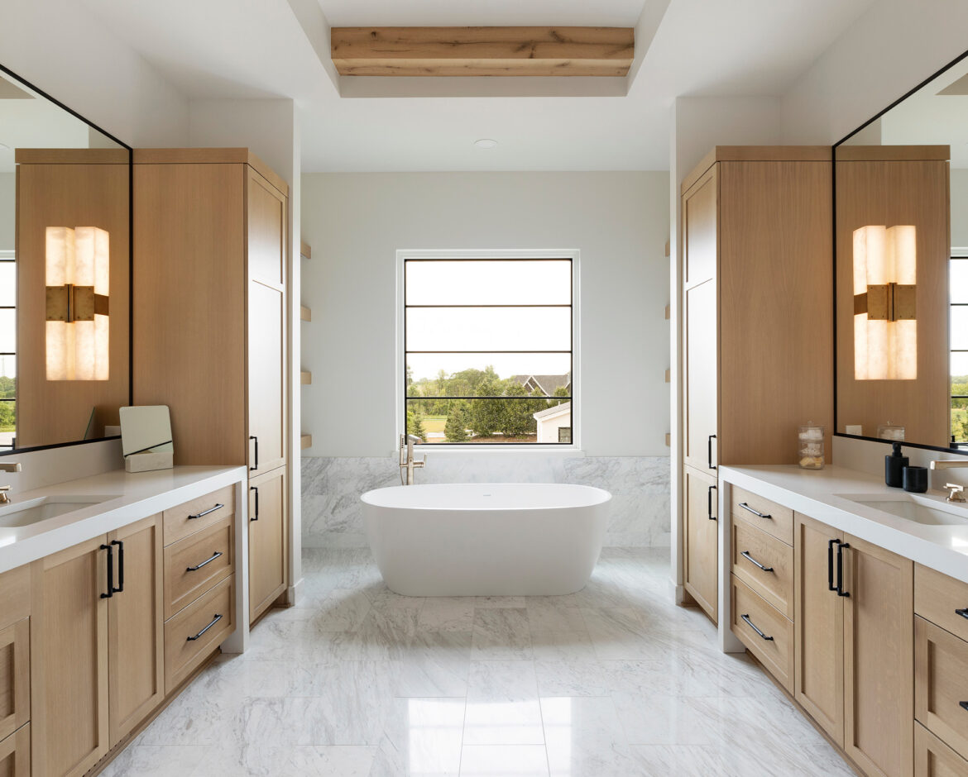Living in Brooklyn often means embracing small spaces, especially when it comes to bathrooms. But with the right approach, you can transform a compact bathroom into a functional and stylish retreat. By strategically choosing vanities, tiles, and layouts, you can maximize every square inch while reflecting your unique style.

Choosing the Right Vanity for Tight Spaces
Another smart option is corner vanities, which take advantage of underutilized areas. For added convenience, opt for units with integrated sinks to save on counter space.
Optimizing Space with Tiles
Tiles are not just decorative—they can influence how spacious a room feels. Light-colored tiles, such as whites, beiges, and light grays, reflect more light, enhancing brightness and the perception of space. Using large-format tiles on the floor can create a seamless look, reducing the visual clutter caused by grout lines.
For walls, vertical tile patterns can give the illusion of taller ceilings, while horizontal layouts make narrow bathrooms appear wider. Incorporating reflective tiles or glossy finishes is another effective way to bounce light around the room.
Design Tips to Enhance Functionality
- Mirror Magic: Install a large mirror or a mirrored cabinet to add depth and reflect light.
- Recessed Shelving: Build storage niches into walls for toiletries and decor without occupying floor space.
- Glass Shower Enclosures: Replace opaque shower curtains with clear glass doors to maintain an open flow.
- Neutral Color Schemes: Keep walls and fixtures in neutral tones, introducing color through towels or accessories.
By combining space-saving furniture, carefully chosen tiles, and practical design elements, you can make even the smallest bathrooms in Brooklyn a comfortable and visually appealing haven.

